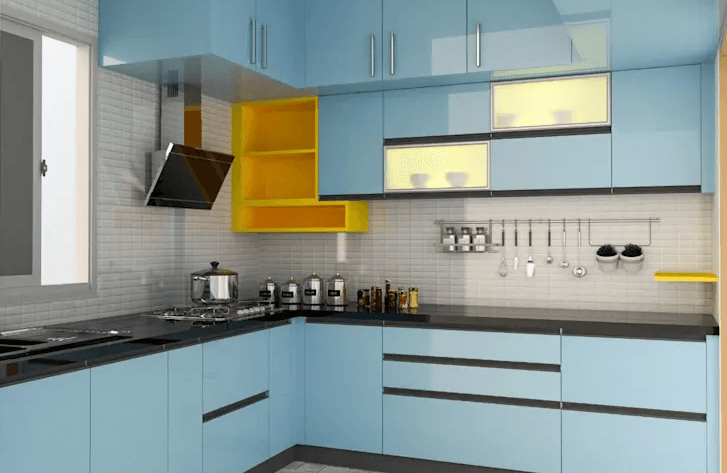There is a lot of Indian style small modular kitchen design available you can choose from such as (1) L-shaped modular kitchen, (2) U-shaped modular kitchen, (3) parallel modular kitchen, (4) Straight modular kitchen, (5) island modular kitchen so on and so forth but usually in our country large group of people prefer L-shaped modular kitchen designs.
Now in this article, we’ll discuss in detail about top 5 simple small kitchen design Indian style let’s get started.
L-Shaped Modular Kitchen Design Ideas
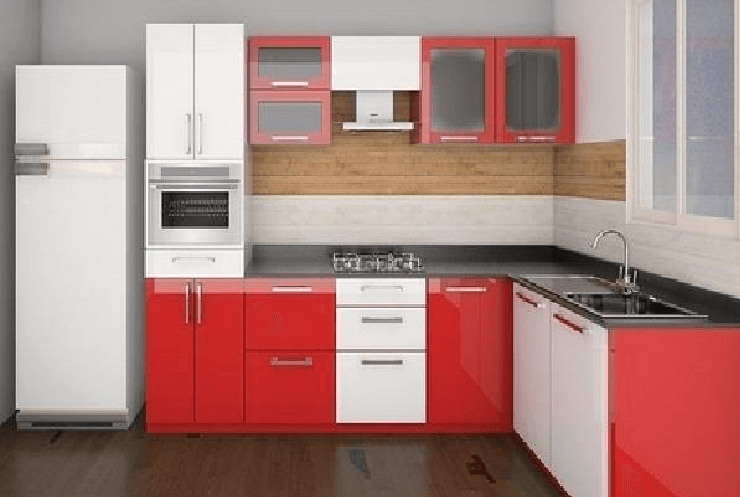
Usually, if you see in India most of the time people preferred Small L-shape modular kitchen designs the interesting thing is that it is not our culture or we like that but just because we have a large group of middle-class families who can afford 2-3 BHK flats that covered a very small area.
Usually, people separate kitchen areas just 5X8 sq/ft or 5X10 sq/ft so that is the main reason for a small kitchen in this kind of small area you can only create an L-shape or straight kitchen which gives you more space to roam inside your kitchen while cooking.
U-Shaped Modular Kitchen Design Ideas
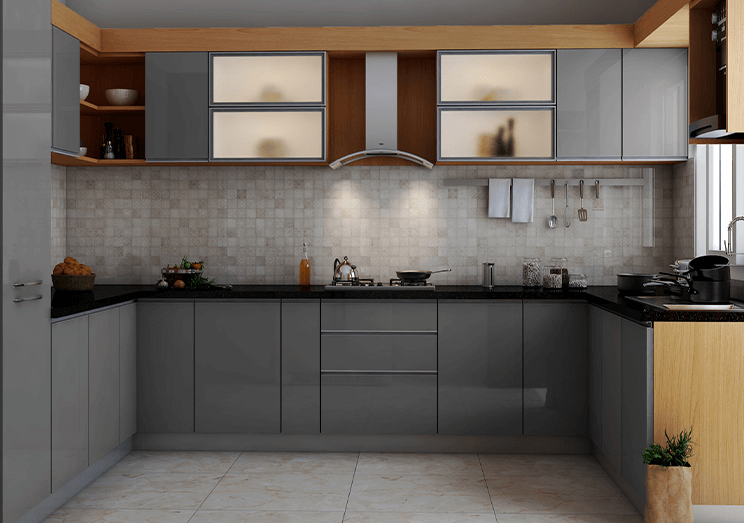
In my opinion, if you live with join family you should always go with small U-shape modular kitchen designs just because at a time 2 to 3 members of your family prepare food together and if you did not leave much space in your kitchen it will a problem while preparing meals.
But if you have a flat area that does not allow you to take much space for the kitchen then I will suggest you go with an L-shape kitchen which is the most preferred modular kitchen design people love and it also looks awesome from the outside of your kitchen and it will also leave much space while you are cooking and I think 2 to 3 member of your family can easily fit inside and do their work properly.
Parallel Modular Kitchen Design Ideas
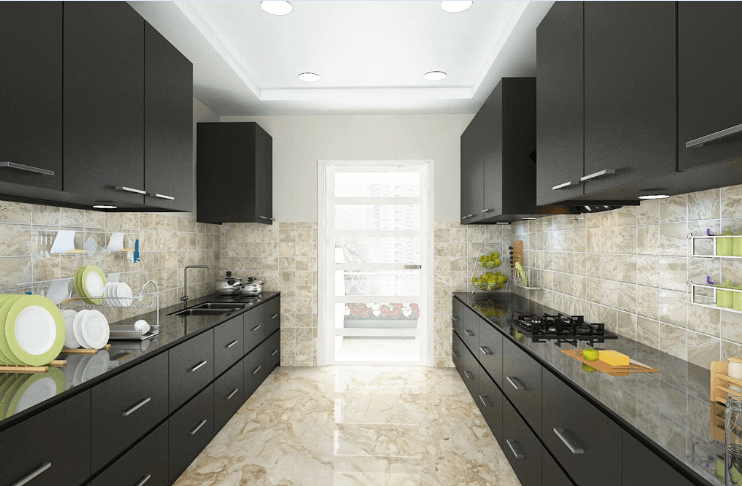
A parallel kitchen design is also preferred especially if you have a small balcony area attached to your kitchen just because in your kitchen there are 2 gates you have no choice rather you can go for a straight kitchen design but if you need many spaces to store crockery items then you should go for small parallel modular kitchen and it also makes sense.
But in our cities Kolkata and Howrah mostly we saw people preferred L-shaped or U-shape kitchen designs but yes! After that people go for parallel kitchens.
Straight Modular Kitchen Design Ideas
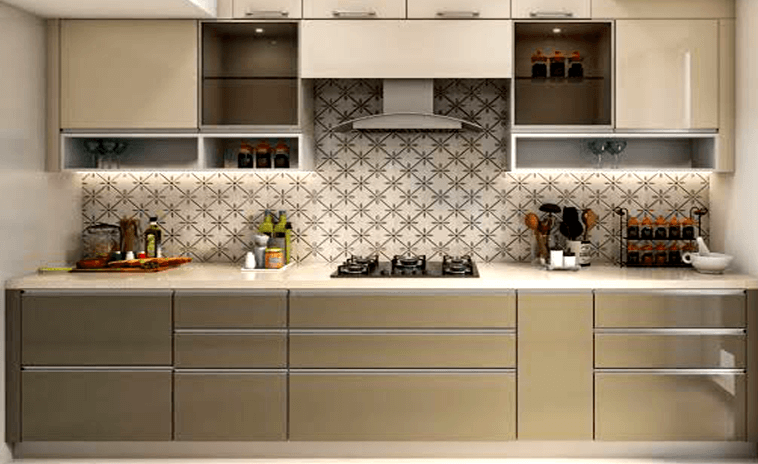
This is very interesting that in our country people usually don’t like straight kitchen designs either they go for L-shape or U-shape kitchen designs I like straight and open kitchen idea because it gives me a luxurious feeling but if you are going with a straight and open kitchen design always prefer luxury or minimal modular kitchen otherwise your living room concept may get hurt.
You can also go with small straight modular kitchen designs if you do not have much space left for a kitchen usually in our country most of us belong to the middle or lower middle class and can’t afford to buy or rent large flats in huge apartments to we normally have no other choice to have small space and which consist largely 5X8 or 5X10 sq/ft area kitchen space so we have to go for L-shape or Straight modular kitchen design.
Island Modular Kitchen Design Ideas
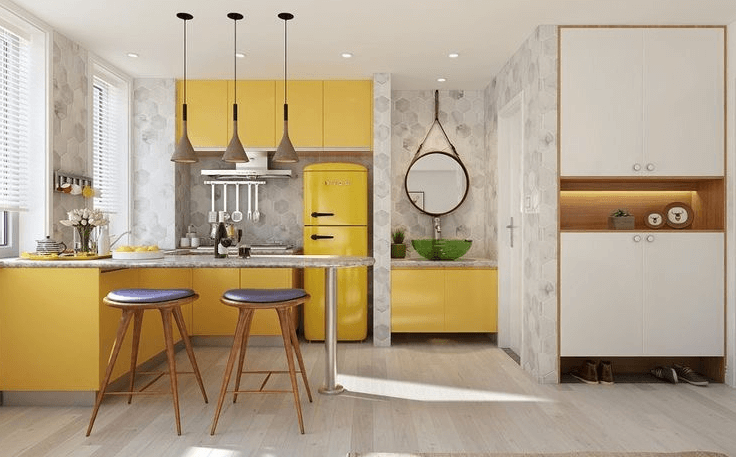
If you see in India we usually never prefer island modular kitchen designs just because while we cook our kitchen produces a large amount of smoke which create a huge problem, especially for the elder or for kids island design kitchen need to be fully open and attached with your living room and island kitchen should be the luxury and luxury kitchen cost double in compare to normal modular kitchens.
Usually, the island modular kitchen design is preferred by the people who owned a Bangalow or a farmhouse because, in a farmhouse or Bangalow, the entire ground floor consists of the living room and the island kitchen design is look awesome in that case.
If your space is small then we will never suggest you go for a Small island modular kitchen design but it depends on your choice after all you have to live in your home, not anyone else one word for you is “Home is there, where your heart is”.
Conclusion:
Indian Style Small Modular Kitchen Designs In 2023
As we all know the past few years as urbanization increased and our standard of living changes everyone, especially from the middle class the demand for interior services rises a lot particularly the demand for modular kitchens exponentially increases but because of saturated space we always preferred Indian style small modular kitchen design.
As an expert in modular kitchens, we know very well the need of our customers so that is why in Winteria we suggest our clients, first of all, go for an L-shape small kitchen design Indian style or a small open kitchen design Indian style it saves spaces and of course, we also have to be careful about modular kitchen price.
One last thing we would like to suggest to everyone before starting modular kitchen works please make sure the interior service provider you hired does termite treatment in your kitchen area. Because in our entire career, we saw plenty of people faces termite problem, especially in the modular kitchen that is why Winteria interior design & décor, provides free termite control service to our customers to protect their expensive interiors.
If you are looking for an expert in Modular Kitchen please contact Winteria the emerging interior design & decoration brand in Kolkata and Howrah.

